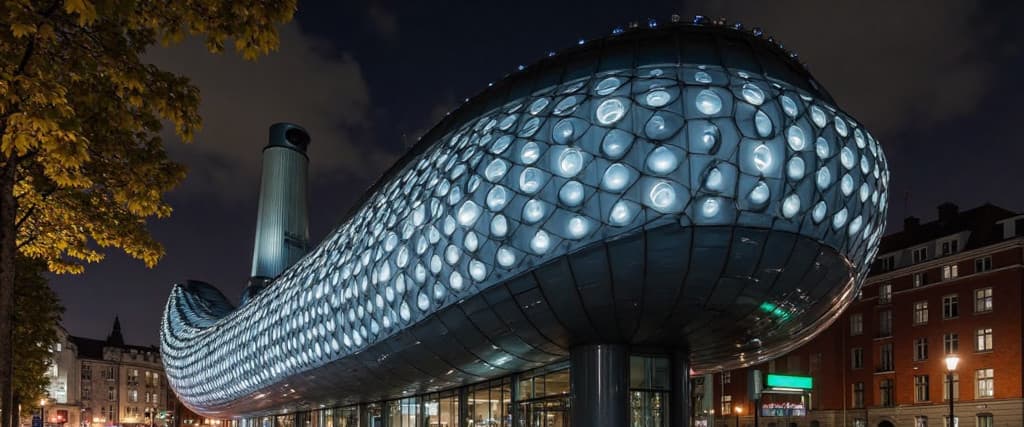Architects have long flirted with the improbable, transforming mere structures into statements that defy tradition. Today, I’ve compiled a list of 10 of the weirdest buildings from around the globe, each unique in its form, function, and creativity. Let’s go.
Argentina’s Casa de Llama – A Building Shaped Like a Llama, Seriously
This complex was designed by Mariano Ros in 2010. Shaped like a llama, it merges architecture with local cultural symbolism, the thing is perfect for a tourist attraction. However, the most fascinating aspect for me is how the animalistic form dictated every interior space and roof slope, requiring creative compromises to maintain structural integrity while honoring the recognizable silhouette — designing something so literal while keeping it habitable is deceptively complex.
Austria’s Kunsthaus Graz – The Museum That Looks Like It Came From Another Planet
The idea of this contemporary art museum was unexpected. It was designed by Peter Cook and Colin Fournier in 2003. Nicknamed the “Friendly Alien”, the structure has a biomorphic shape and shimmering blue façade. As an architect, the most bizarre and fascinating part is designing interior galleries within such irregular forms: ceiling heights, sightlines, and load-bearing walls all had to adapt to an alien-like exterior, turning structural constraints into creative opportunities.
China’s Piano and Violin Building Inspired by Musical Instruments
This cool masterpiece was designed by Chinese architectural firm Huainan Design Institute in 2007. Its forms replicate a grand piano and violin, housing offices and a concert hall. It translates musical shapes into three-dimensional architecture: curves, angles, and proportions had to be accurate to the instruments while still accommodating floor heights, circulation, and structural loads — projecting music into built space is an unusual design problem.
Czech Republic’s Dancing House – An Architecture That Looks Like It’s Dancing
This building was designed by Vlado Milunić and Frank Gehry in 1996. Its design mimics two dancers, nicknamed “Fred and Ginger”, with curving forms that defy the rigid grid of Prague’s surrounding architecture. The facility was intended as an office space and cultural center. From an architect’s perspective, the challenge of translating a dynamic, dancing form into functional floor plates while maintaining structural integrity is what makes it exceptional — the fluidity of the exterior almost contradicts the necessary rigidity of the interior frame.
Netherlands’ Cube Houses – Housing Like You’ve Never Imagined
It was designed by Piet Blom in 1977. The houses are tilted 45 degrees, forming a series of interlocking cubes above pedestrian bridges. This innovative design addresses urban density challenges, creating compact living spaces while maximizing public walkways below. I’m fascinated by how the rotated cube shape forces unconventional interior layouts — corners, walls, and even stairs had to be rethought entirely, pushing traditional residential design to its limits.
New Zealand’s Beehive – One of the Most Recognizable Government Buildings
This one was designed by Basil Spence in 1969. Its cylindrical, tiered shape resembles a beehive, with each layer slightly cantilevered above the one below. It was built as the executive wing of New Zealand’s Parliament. What fascinates me is the cantilevered floors — projecting weight outward without traditional rectangular supports was a complex engineering problem.
Poland’s Crooked House – Probably the Weirdest Architecture You’ll Ever See

The building was designed by Szotyńscy & Zaleski in 2004. Its most striking feature is the warped, surrealist façade that seems to bend and melt like a fairytale illustration. The building was created as a commercial and retail space, intended to attract tourists and shoppers with its playful design. As an architect, what fascinates me is the structural challenge of creating curved walls that still functionally support the floors above. Every angle required precise modeling to ensure both visual impact and stability — projecting something that looks so ‘wrong’ while still safe is no small feat.
Thailand’s King Power Mahanakhon – The Pixelated Skyscraper That Stands Out
This is the work of Ole Scheeren / Büro Ole Scheeren created in 2016. Its pixelated façade creates the impression of a digital cube being peeled away. From an architect’s perspective, the challenge was how to carve irregular voids into a high-rise structure without compromising core stability — each “pixel” required precise structural planning and coordination of mechanical systems.
USA’s Basket Headquarters House – Yes, It Really Is a Giant Basket
This basket was designed by NBBJ Architects in 1997. Modeled after a Longaberger basket, the façade literally mimics a woven wicker pattern. It was designed as the company headquarters. As an architect, the most bizarre and intriguing part is the integration of such literal ornamentation into functional office space — every “weave” of the basket had to account for structural support, mechanical systems, and interior usability, merging whimsy with engineering precision.
USA’s Rainier Tower – A Skyscraper That Seems to Hover
The tower was designed by Minoru Yamasaki in 1977. Its base narrows into a pedestal, giving the impression that it is floating above the ground. It creates a landmark silhouette. I’m fascinated by the technical challenge: transferring all the weight of the tower into a relatively small, central base without compromising stability required advanced load calculations and creative structural engineering.
